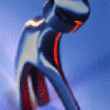 |
|
|
|
Kitchen Photos: Cabinets
|
|
|
|
|
These photos were taken on 10 Nov 2002, a couple of weeks before the counters were measured and installed. The kitchen was 100% operational on 7 December 2002.
|
|
|
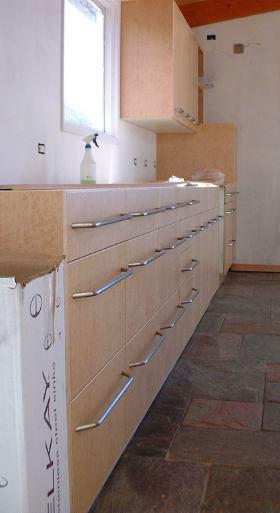 |
|
|
|
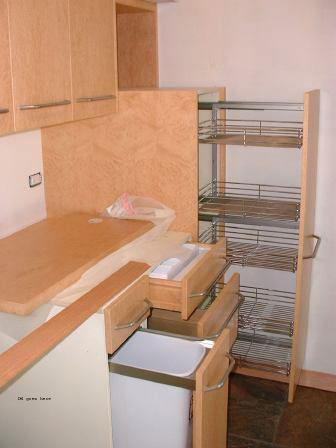 |
|
|
 |
|
Left: A view of the south wall cabinets. We have virtually all drawers in the base cabinets.
Right: The southwest corner. The two cleanup sinks are to the left, out of the frame. The dishwasher goes where the little words are at the lower left. That's a spare thick shelf laying on top of the cabinets (you can see its brother at the top center). The pantry pullout will store a china set and other assorted glassware. These are the only wall cabs; they'll house the everyday dishes and glassware.
|
|
|
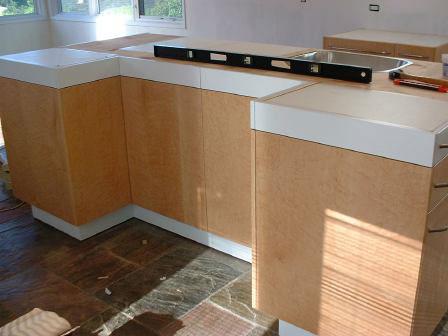 |
|
|
A view of the south edge of the island, from the french door. The cutout is for two stools.
|
|
|
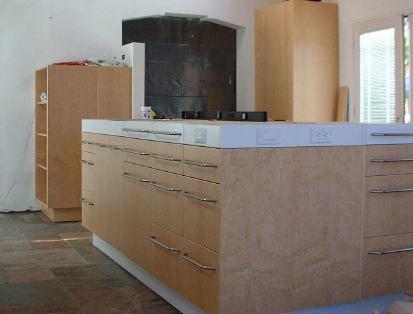 |
|
|
And a low view of the island, taken from the dining table area.
|
|
|
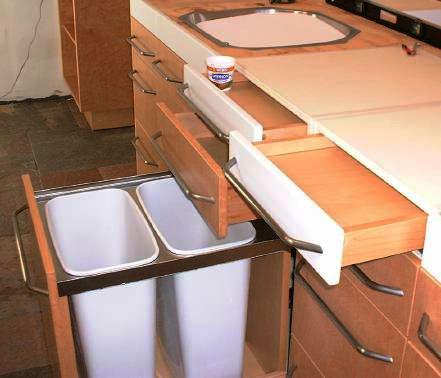 |
|
|
A shot of some of the island drawers. The island is 40" tall, so the top 4" is built from desk drawers and dummy panels. I call the little white drawers "superdrawers" because they're above the standard top drawer, and because they'll be handy for thin cutting boards and who knows what. They are only about 1-1/2" deep, but they're better than no drawer there at all. That's an 8-ounce Dannon yogurt cup in the drawer for scale.
|
|
|
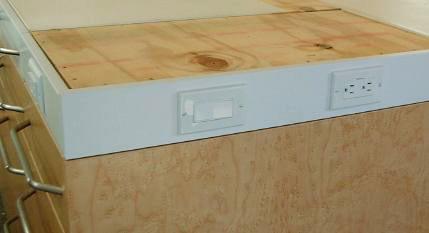 |
|
|
Three outlets and a light switch hide in the white border.
|
|
|
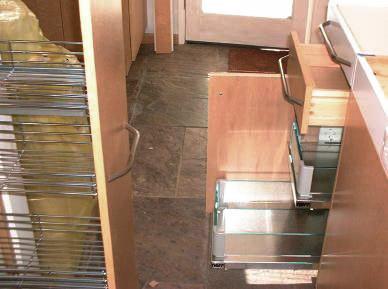 |
|
|
The east end of the island. The pantry pullout at the left is visible in the low island shot above. This is the only conventional base cabinet; the Neff pullout shelves are all glass and stainless.
|
|
|
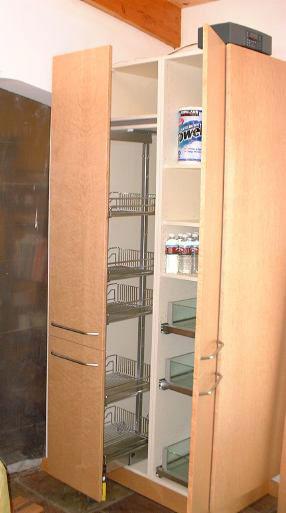 |
|
|
The tall pantries. The one at left is a big version of the two smaller pullouts. The one at the right has three pullout shelves. You can see the archway to the rest of the house at left.
|
|
 |
 |
 |
 |
 |
 |
 |
 |
 |
 |
 |
 |
 |
 |
 |
 |
 |
 |
 |
 |